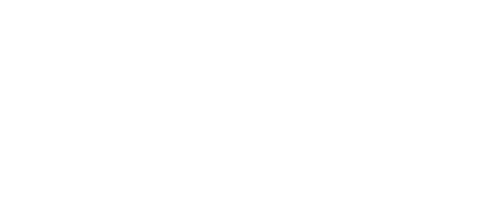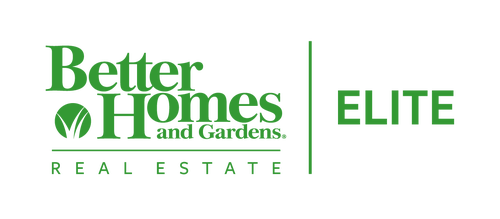


36 Glenside Ave Summit City, NJ 07901
3938930
$5,527(2024)
3,485 SQFT
Single-Family Home
1928
Colonial
Mountain View
Union County
Listed By
GARDEN STATE MLS - IDX
Last checked Dec 26 2024 at 10:58 PM GMT+0000
- Full Bathrooms: 3
- Walk-In Closet
- Smoke Detector
- High Ceilings
- Fire Extinguisher
- Carbon Monoxide Detector
- Eat-In Kitchen
- Breakfast Bar
- Overlook Hospital
- Mountain View
- Fireplace: See Remarks
- Fireplace: 0
- 1 Unit
- Multi-Zone Cooling
- Walkout
- Full
- Finished
- Wood
- Tile
- Aluminum Siding
- Roof: Asphalt Shingle
- Utilities: Public Water, Gas-Natural, Electric
- Sewer: Public Available
- Fuel: Gas-Natural, Electric
- None
- Driveway-Exclusive
- Blacktop
- 1 Car Width
Estimated Monthly Mortgage Payment
*Based on Fixed Interest Rate withe a 30 year term, principal and interest only
Listing price
Down payment
Interest rate
%Notice: The dissemination of listings displayed herein does not constitute the consent required by N.J.A.C. 11:5.6.1(n) for the advertisement of listings exclusively for sale by another broker. Any such consent must be obtained inwriting from the listing broker.
This information is being provided for Consumers’ personal, non-commercial use and may not be used for anypurpose other than to identify prospective properties Consumers may be interested in purchasing.




Description